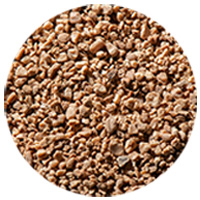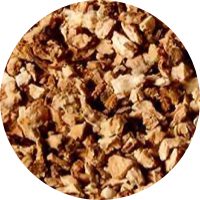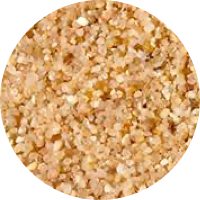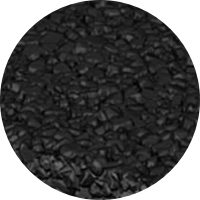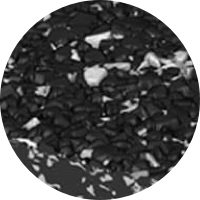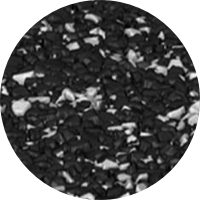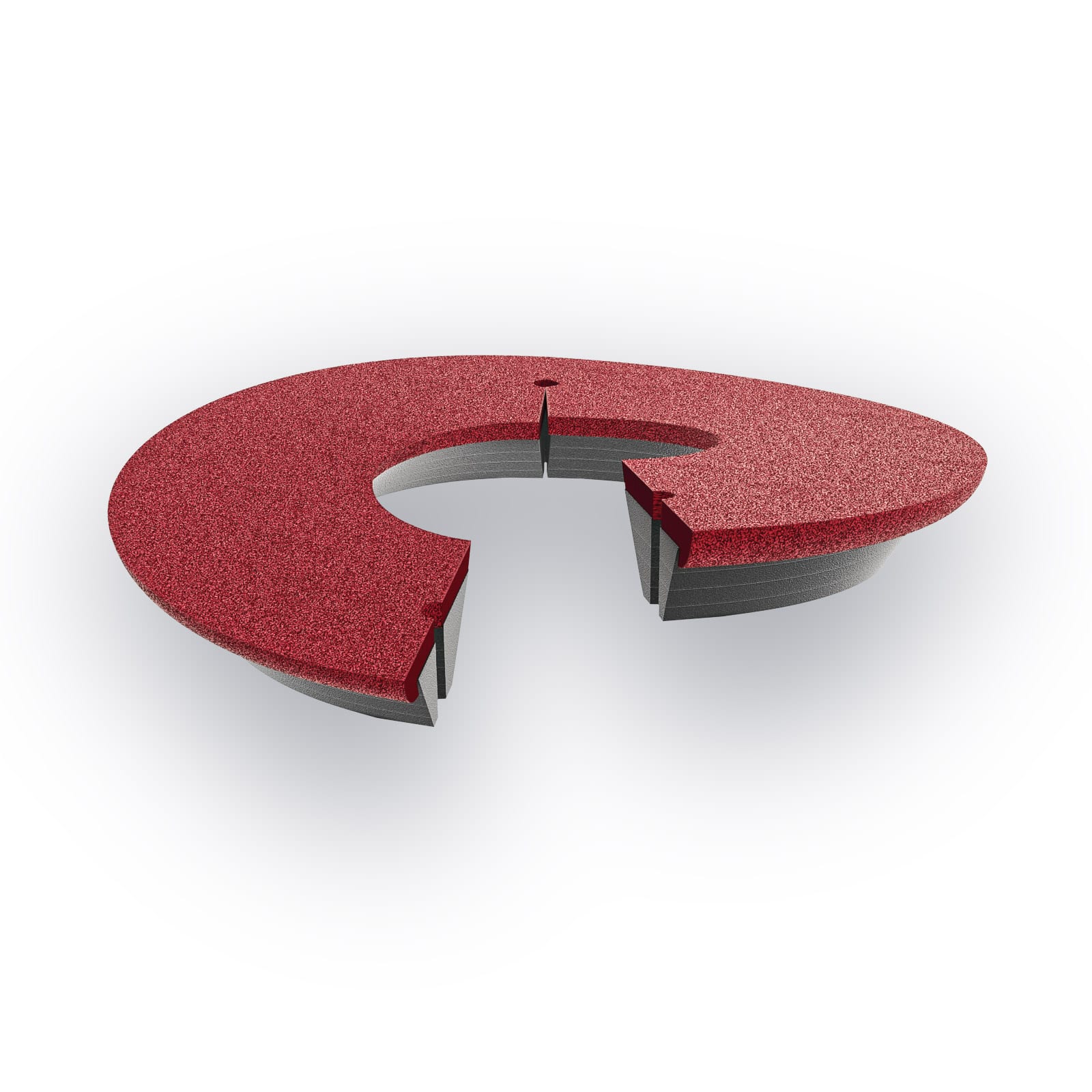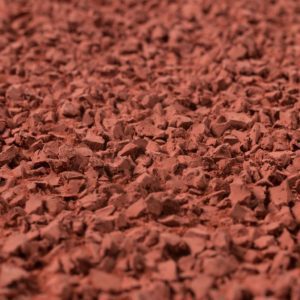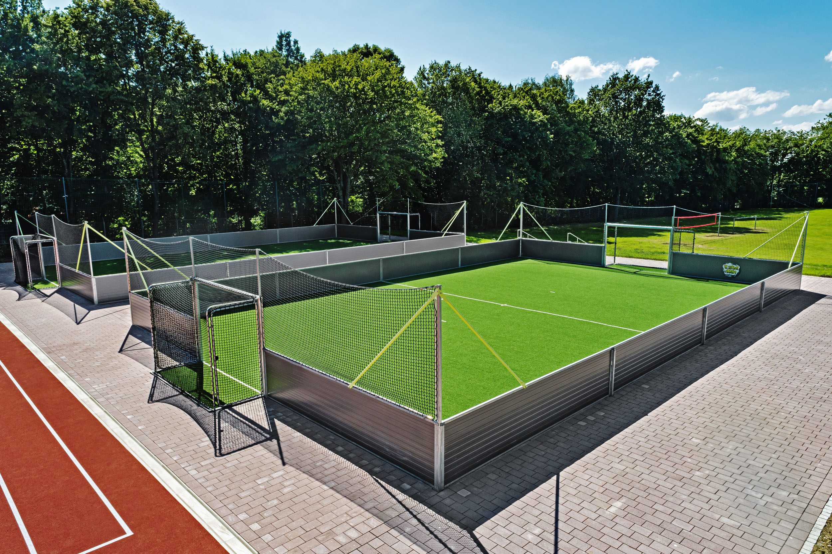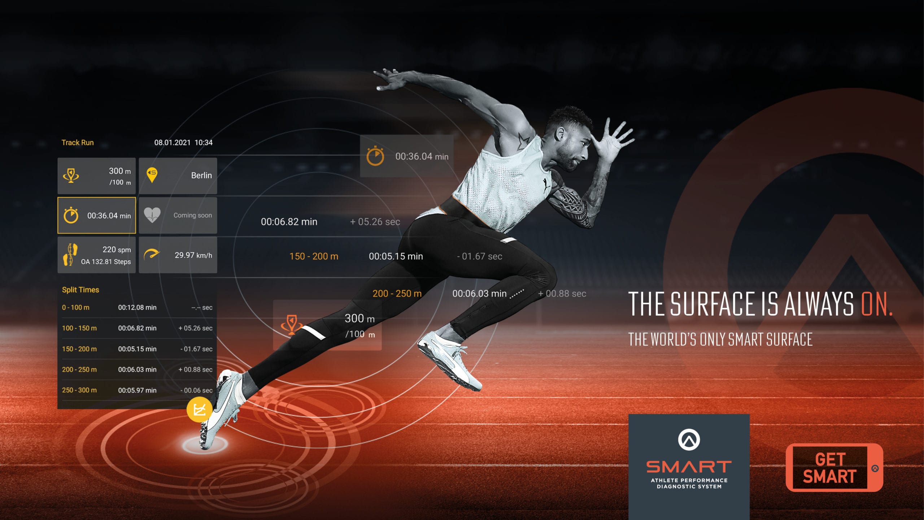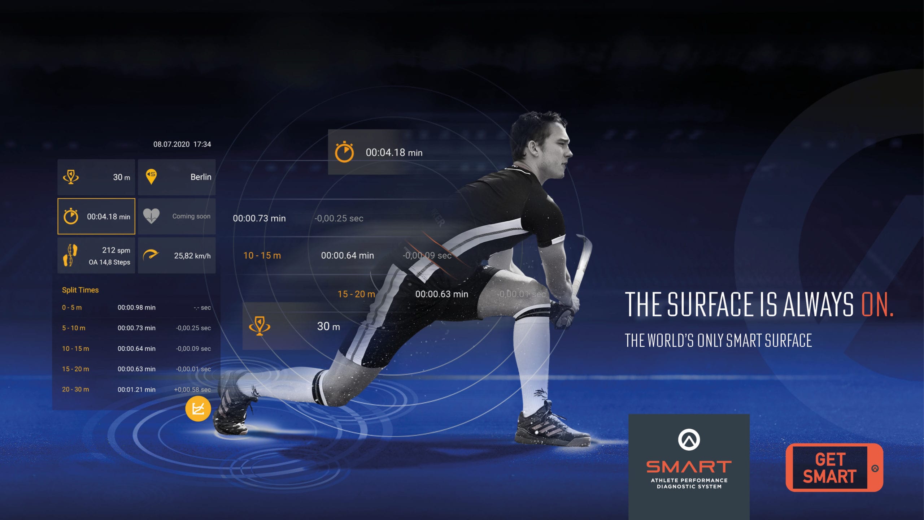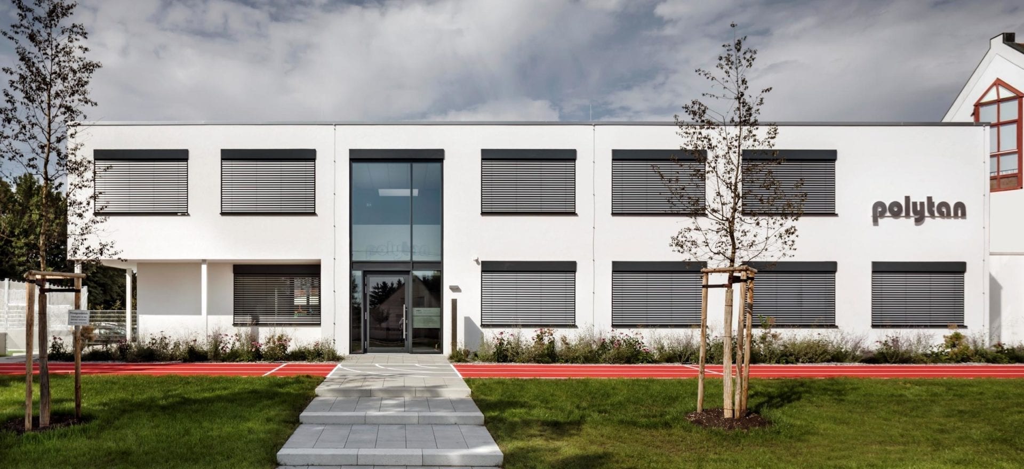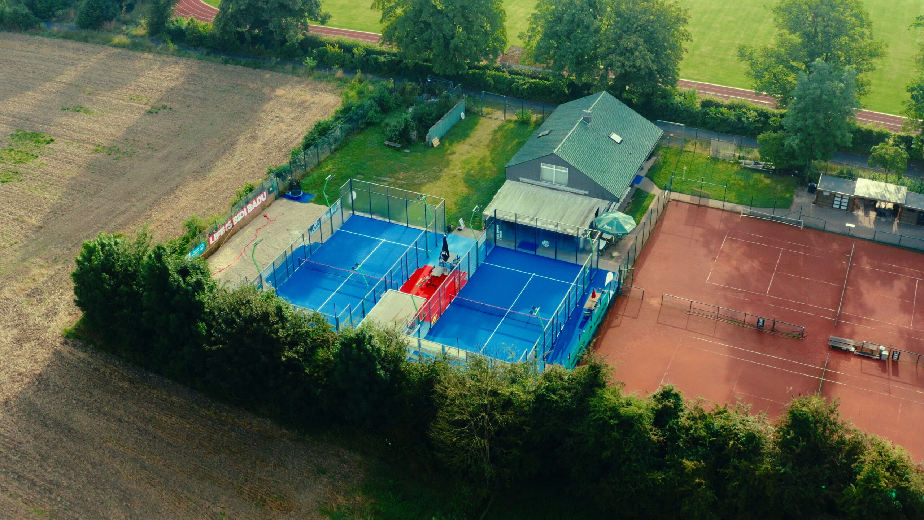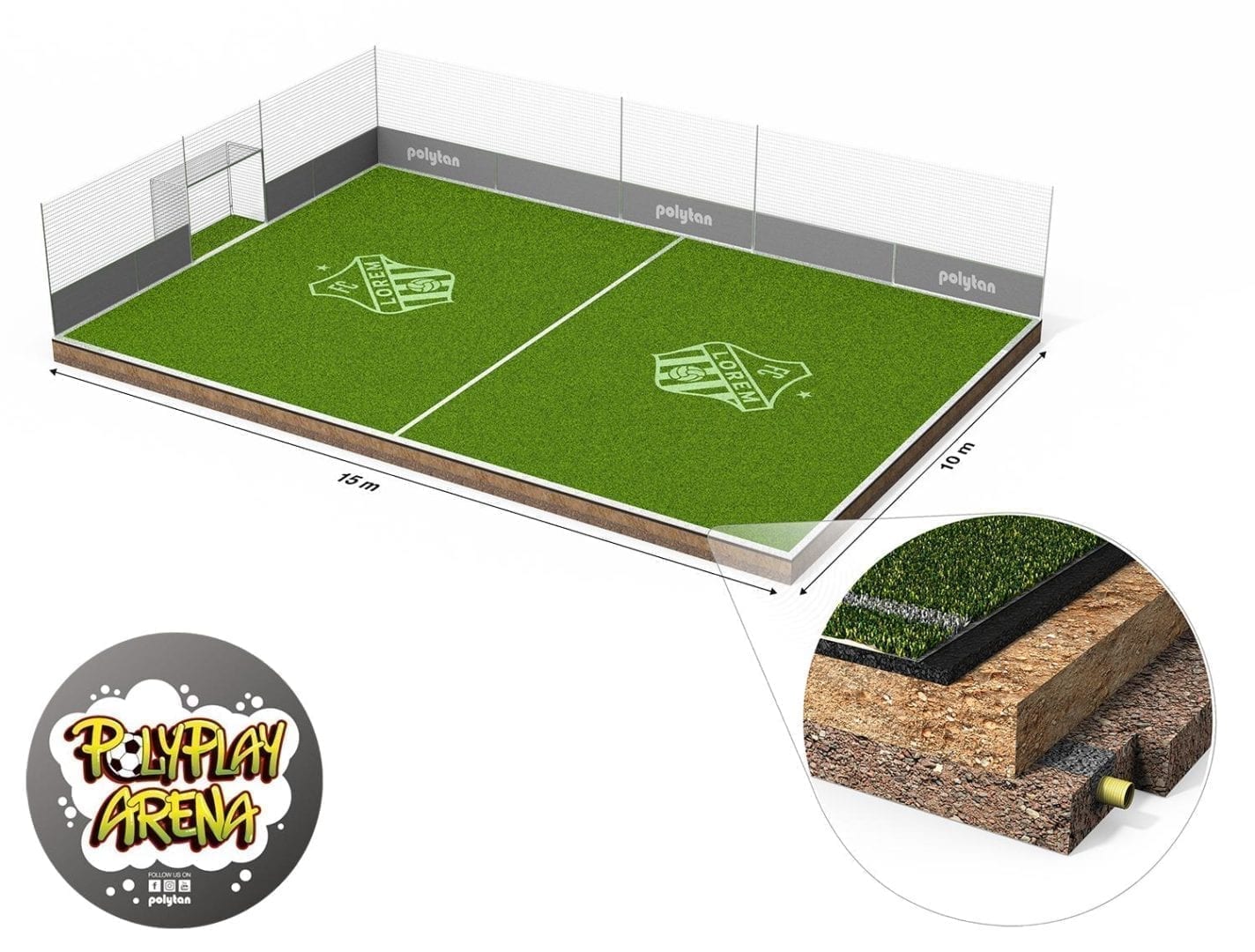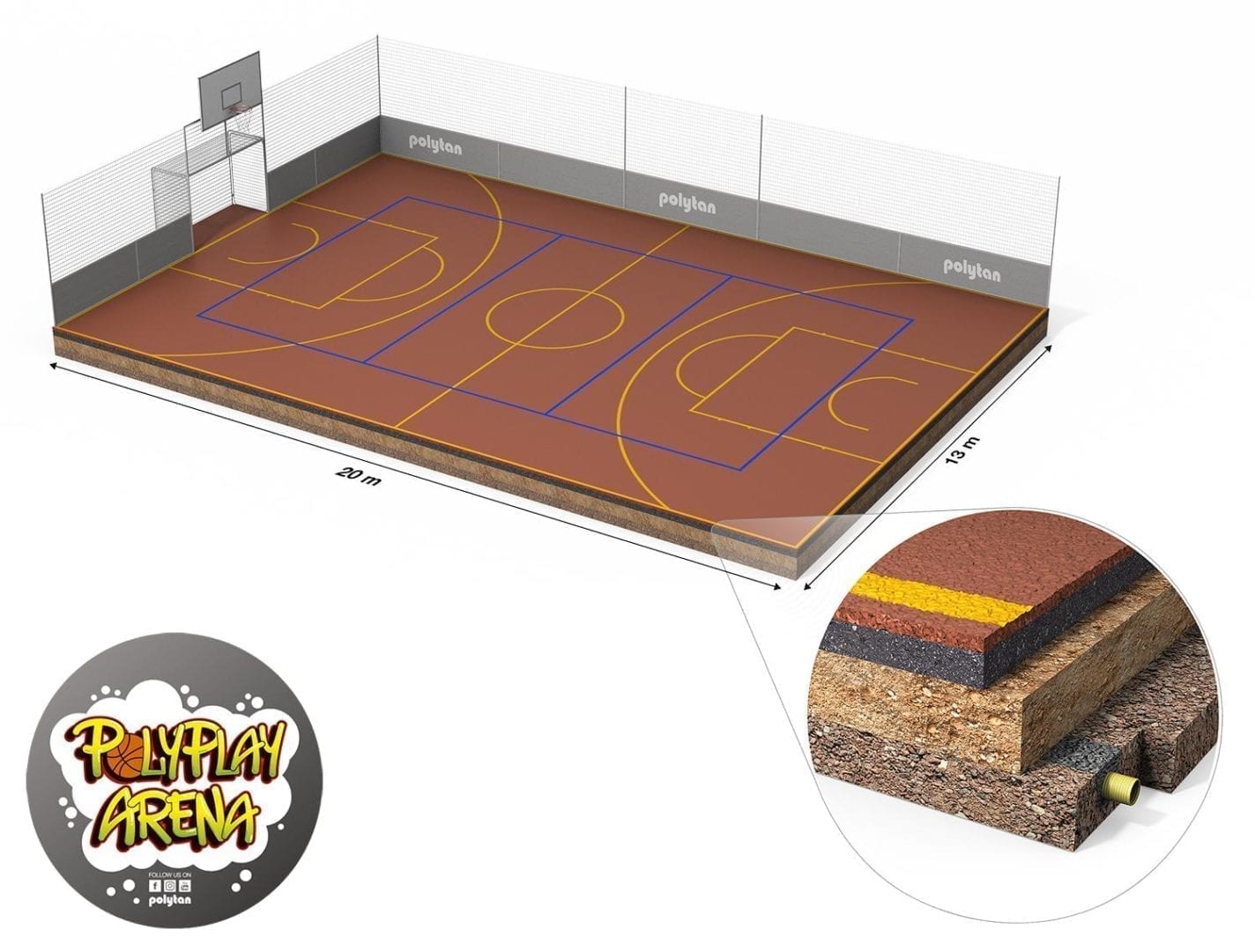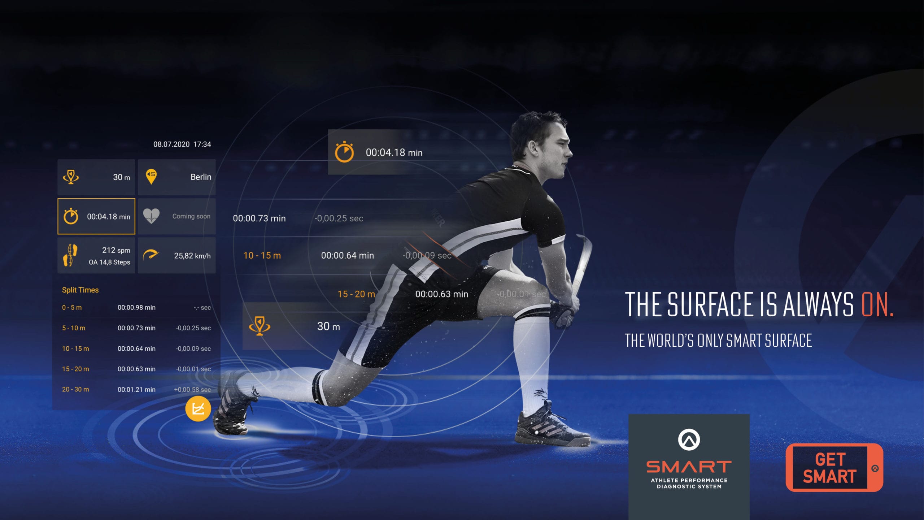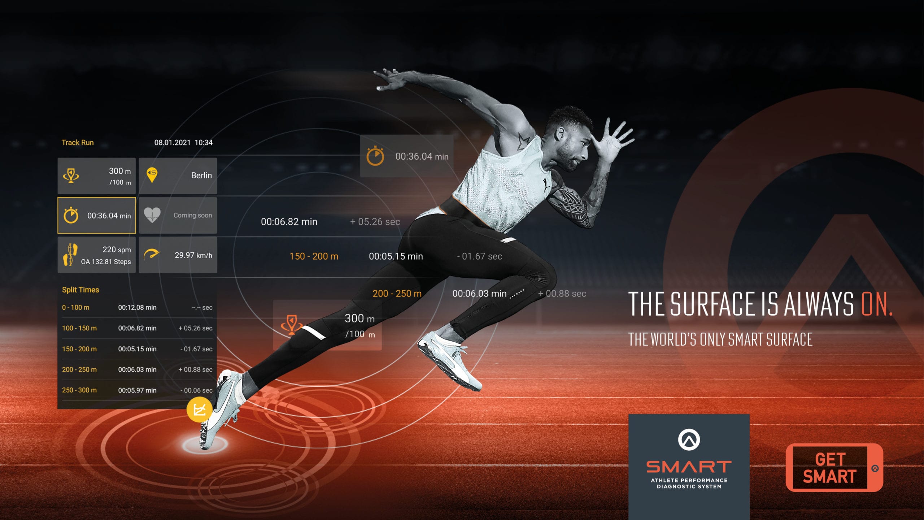Open spaces show off the company’s know-how
A running track as a central design theme
The ground-breaking ceremony for the head office extension was held in Burgheim on 9 September 2016. Around 50 employees of SportGroup Holding and Polytan were able to move into the new premises right on schedule back in April 2017. A total of 80 people are employed at the site. The sustainable timber-frame construction is made from industrially prefabricated system elements and was designed by the Munich-based architectural practice jürgensarchitekten, with Natalie Jürgens as project manager. Both the elegant, energy-efficient new building and the existing ones are supplied from renewable energy sources. The new geothermal plant saves on resources by using groundwater for heating and cooling.
The new building boasts an office environment designed for ease of communication, a showroom for products and applications, and a break room with access to the garden.
The outdoor space, designed by the Munich-based landscape architects liebald + aufermann, is also used as an extended presentation area. Completed in August, the open-air areas visualise the core expertise of the company without resorting to covering over public space with some sample surfaces.
The landscape architects opted for a red track as the central design theme, since every visitor establishes an association with this product. The track serves as an access route to the new main entrance, where the colour changes to light grey and the line markings go in a different direction. It leads on to a mini-pitch for employees and visitors, where it finishes with two undulating sections. The familiar motif also varies in some places, the effect of which is to leave visitors bemused, alert or, in the best case, entertained. The variety of colours and uses for synthetic surfaces are shown by a "milestone" marker every 10 metres, which will be added later: it is a seating bollard that is covered with a coloured synthetic surface while illuminating the track at the same time. Another special feature is the SmarTracks timing and data logging system, which is embedded in the track and has magnetic timing gates out of sight in the ground.
The landscape architects also took care to match up the colours of the plants in the herbaceous border running alongside the track: perennials have been planted in shades of red and crimson to blend in with the shrubs and prairie grasses. There are also two birch trees with red leaves to mark the main access to the road.
